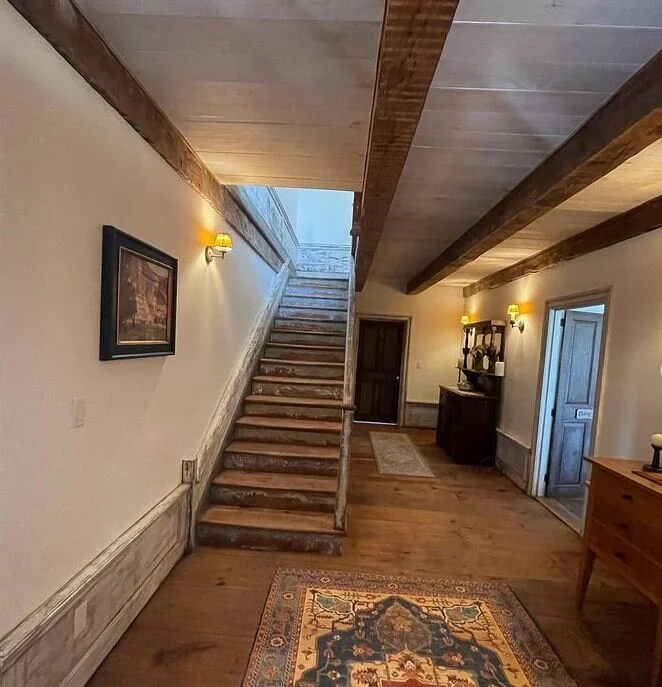Kathryn’s participation with:
Kathryn’s work featured in episodes:
S1 E4 Waco Boathouse
S1 E6 Augustus Peck House
S1 E8 Mohawk Valley Inn
S1 E11 Washington Inn
S2 E7 Catskills Barn Home
Barn documentation
3D visuals of design
Construction documents
Barn raisings
Antique furniture hunting
Connetitcut to Idaho
Augustus Peck House
KC’s Involvement:
Historic timber frame clean out & documentation in preparation for crew to disassemble & design process.
Create 3D visuals of existing building & collaborate with Founder, Kevin Durkin on design direction; barn frame alterations, spatial planning, cabinet details, & color considerations.
Create construction documents; floor plans, elevations, sections, demo plans, RCPs, electrical plans, & construction details.
Pennsylvania to Texas
Washington Inn
KC’s Involvement:
Timber frame documentation; measuring & sketching the floor plans and elevations, tagging each timber with labeling system, creating an accurate 3D model of existing structure.
Collaborate with Founder, Kevin Durkin on design direction; barn frame alterations, spatial planning, cabinet details, & color considerations.
Create construction documents; floor plans, elevations, sections, RCPs, & construction details.
Waco Rowing Club’s
Waco Boathouse
KC’s Involvement:
Create 3D model of historic barn frame
Create construction documents; floor plans, elevations, sections, & construction details.
Waco, TX
Mohawk Valley Inn
KC’s Involvement:
Create 3D model of historic barn frame
Create 3D visuals of existing building & collaborate with Founder, Kevin Durkin on design direction; barn frame alterations, & spatial planning.
Create construction documents; floor plans, elevations, sections, RCPs, & construction details.
Faux painting techniques.
Antique furniture hunting & minor repairs.
Restored each antique door for each room.
Flower nursery shopping & planting.
Waco, TX
Heritage Coffee SHop
KC’s Involvement:
Create 3D visuals of existing building & collaborate with Founder, Kevin Durkin on design direction; barn frame alterations, & spatial planning.
Create construction documents; floor plans, elevations, sections, demo plans, RCPs, & construction details.
Participate in barn raisings by organizing post & beams & use chisel to get tenons to fit the mortises.
Windham, NY
CATSKILLS BARN HOME
KC’s Involvement:
Create 3D model of historic barn frame
Create 3D visuals of existing building & collaborate with Founder, Kevin Durkin on design direction; barn frame alterations, & spatial planning.
Create construction documents; floor plans, elevations, sections, RCPs, & construction details.




























